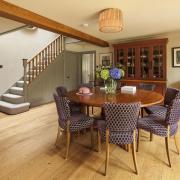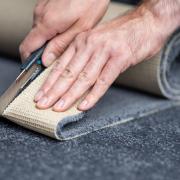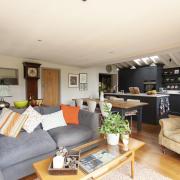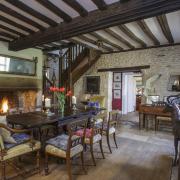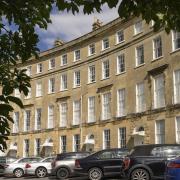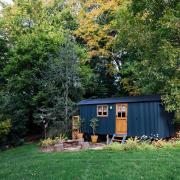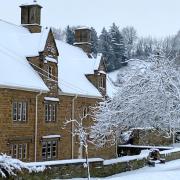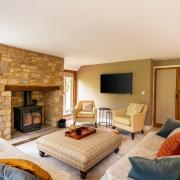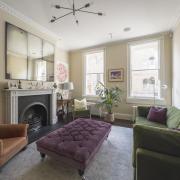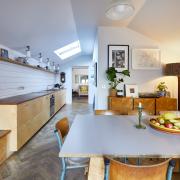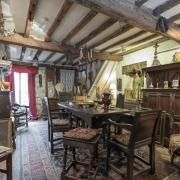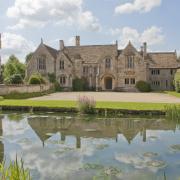Even though beautiful 17th-century Bookend Cottage in Ilmington had bags of charm, it also had outdated wiring, sloping floors and a puddle in the lounge

Debbie and Alan Sarjant thought they knew what problems to expect after they bought the ancient and charming Bookend Cottage in February 2015.
So they were taken aback when the planners told them they would need an archaeological watching brief before they could even start building the extension for their new kitchen-diner.
“It’s because we’re in the medieval part of Ilmington,” says Debbie. “The archaeologist didn’t find anything but, what with that and the planning permission, it did hold up the extension for 14 weeks.”

When the couple first came to view the 17th-century cottage they felt a growing excitement as they made their way up to the top floor. “We knew there was a lot of work to do even though the house had been extended in 2000,” says Debbie, a journalist. “There was no obvious front door, one bedroom was painted bright pink with a tiny basin jammed under very low eaves and the house lacked a large living space with any sort of wow factor. But it didn’t deter us. Alan turned to me and said ‘I think we’ve found our new home’.”
The couple, whose six children from two previous marriages had now all left home, were looking to downsize. “We loved the age of the cottage, its honey-coloured stone and all its nooks and crannies,” says Debbie. “Plus it had three floors and four bedrooms, so there was plenty of room for the family to stay.”
They decided to rent nearby while the work was being done, luckily, as it took twice as long as they’d expected to build the large oak-framed extension at the rear of the cottage. Nine months later they were still putting the finishing touches to a magnificent kitchen-diner which has now become the hub of their home.

“But in those months we also did so much work to the rest of the cottage that I can honestly say no room has been left untouched,” says Debbie. “Both the 2000 extension and the cottage itself needed rewiring, replumbing and replastering.”
Work began by demolishing a lean-to porch at the rear of the house and tanking the lounge, old kitchen and the relatively new sitting room in the 2000 extension. “We had to get rid of the damp which was coming both upwards through the floor and down from the leaking roof, which of course had to be repaired,” says Debbie. “Just a week after we’d bought the place, a mysterious puddle of water had appeared in the lounge following a flash flood.”
But that wasn’t all. The couple also had to replace all the windows and completely reconfigure the ground-floor layout. They levelled the floors so they could install underfloor heating, rebuilt and repositioned the staircase, refurbished the bathrooms and laid new flooring throughout.

Various other problems kept emerging on the way.
“I’d have liked to have kept the Rayburn but it just wasn’t man enough,” says Debbie. “It provided us with hot water but struggled to heat the house. Its two ovens weren’t working well either so we replaced it with an electric Everhot range cooker. There’s no gas supply in our village.”
The builders found two wasps’ nests in the roof which had to be dealt with and discovered that the external oak lintels above the windows – which had been painted a dark brown - had been badly placed, leaving an overhang which allowed damp to get in. “We had to remove, trim and sandblast them to make them watertight,” says Debbie. “Even the extension bedroom had been built on a slant, which we didn’t realise until we’d moved in. We felt so sick lying in bed at an angle that we had to put 30mm wedges under it to make it level. If you put a marble at one end of the bedroom it rolls all by itself to the other.”

They also created a much-needed cottage porch entrance where a kitchen window used to be. Previously, to gain access, visitors had to wander through the back garden and enter via one of five fully-glazed doors. “The old kitchen has now become a hall and cloakroom with an open-plan study area,” says Debbie. “We’ve also swapped one of the three bathrooms with a bedroom for better access and refurbished them all. Then, as all the original rooms were so low-ceilinged, we’ve removed some of the doors downstairs to create more of a flow-through.”
Outside they have created a pretty courtyard front garden, built a garden wall and created a tranquil and private south-facing garden at the rear.
“We’ve learned that it was part of a much bigger orchard once,” says Debbie. “Although we’ve built a garage and a potting shed where there was a derelict pond, we still have a spring running through the land, which is lovely. The garden is a work in progress, but we’ve done lots of pruning and replanting.”

And how smoothly did the process go? “Well, my entire leg went through the floor boards upstairs when I misjudged my footing,” says Debbie. “But even though there were so many problems, frustrations and delays, it was all worth it. I particularly love my new kitchen which was designed and built by Four Corners. It’s a locally-based firm whose workforce is split between Stratford-upon-Avon and Romania, where their wood is sourced.
“The kitchen-diner has given the cottage exactly the large, light, modern space we needed and this is where we eat, talk and entertain. As all six children have partners, it means there are lots of dinners to cook!
“And the great thing about downsizing,” she finishes, “is that it was a chance to replace a lot of furniture. We had fun buying items from local furniture shops and antiques barns - including a favourite called Peppermill Antiques in the Black Country.”
As Debbie recently completed her City & Guilds Interior Design qualification, which she studied at the My Interior Design School in Cheltenham, she was inspired to give the whole house a backdrop of soft white walls.
“This meant I could have a lot of fun with colour in each room, and now it feels like a lovely warm and welcoming home,” she says.
Address Book:
Builder Kevin Bath of Distinct Property Development, 07986 041629, www.distinctpropertydevelopment.co.uk
Curtain Emporium, 01608 682001, www.curtain-emporium.com
Four Corners, 01789 297818, www.fourcornerstrading.co.uk
Greengate, 01494755400, www.greengate.co.uk
Joiner James Chandler, 07817 111958, www.chandlercarpentry.com
Loaf, 0845 468 0697, www.loaf.com
One Village Worldshop, 01993 812866, onevillage.com
Peppermill Antiques, 01543 375872, www.peppermillantiques.com
Rural Window Timber Company, 01905 841199, www.ruraltimberwindow.co.uk
Sue Parkinson, www.sueparkinson.com
Willis and Gambier, 1733 318400, www.willisgambier.co.uk




