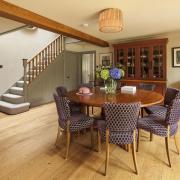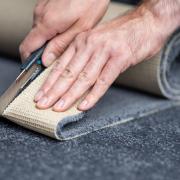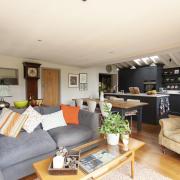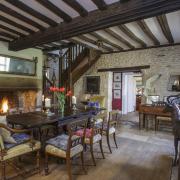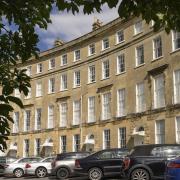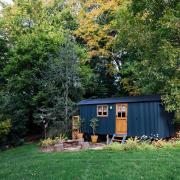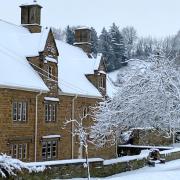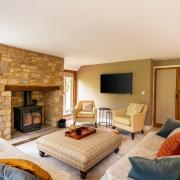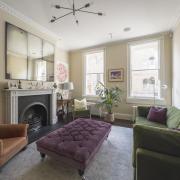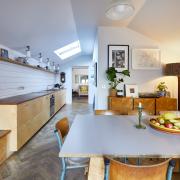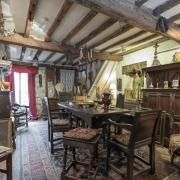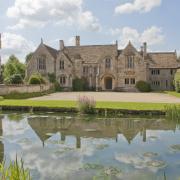The Feinsons’ handsome Victorian home in Cheltenham is perfectly suited for a traditional family Christmas

The Old Rectory in Cheltenham seems designed for Christmas. Built in the 1860s, it still has many of its original Victorian features, such as the ornate plasterwork ceilings and deep skirting boards, together with mullioned windows and colourful encaustic tiles in the hallway.
"And with five bedrooms, there's plenty of room for the rest of the family to come and stay," says Caroline Feinson, who lives there with her husband Paul and 12-year-old son. "We like to have a big family dinner at home on Christmas Eve and then go out for lunch on Christmas Day. There's a great choice of fantastic restaurants in and around Cheltenham and it saves our doing a lot of washing up. We open one or two presents in the morning then wrap up warm and go for a walk in the park. The rest of the presents are opened slowly after lunch while we watch Christmas films on TV."
The Grade 2 listed Old Rectory is a particularly striking example of Gothic Revival. Way back in the 1860s, architect John Middleton designed it for a beautiful classical square in Cheltenham and the Feinsons loved it on sight.
"It was so different from the grand Georgian townhouses surrounding it," says Caroline. "Despite being Victorian, it works really well for a modern family like ours."
However, it did need updating and the couple decided to give it an overhaul.

"Because it's listed we still have single-glazed windows in metal frames at the front of the house and it can get quite freezing," says Caroline. "Luckily we don't suffer from traffic noise at all. But we were allowed to put in double glazing at the rear but only as permitted by Listed Buildings Consent; that means handmade frames by Heritage. We have it in the breakfast room, for example, but not in the bathrooms where we would have liked it."
The couple decided to refit the kitchen, the two bathrooms and the downstairs cloakroom plus redecorate both inside and out. They began by gutting all four rooms, rewiring them and replastering.
It took their builders five months and it meant the couple had no water for a while. "We lived largely in the bedroom and then had to move out for a month," she says.
"The kitchen was old with dark wood units and far too little storage or work surfaces," she adds. "I wanted a central island, handle-less units, lots of storage space and a boiling water tap.")

The couple used Kitchenkind, formerly in Cheltenham, to plan the kitchen and chose Leicht units in taupe and off-white with Silestone worktops.
The main bathroom hadn't been refurbished for many years although it had been done quite lavishly, possibly in the 80s. But by the time the couple had arrived it did need modernising.
For a start, there was a macerator lavatory - "very old fashioned and impractical," says Caroline. "There was no shower, nor radiators, nor heated towel rails and with a single-glazed window it was very chilly."
There was an almost inaccessible tank as well and the floorboards were carpeted.

"So after gutting the room, rewiring and replastering we put in new plumbing and a new combi-boiler," she says.
Then with the help of Simon Butland of Pittville Bathrooms of Cheltenham they chose new sanitary ware.
The focus of the room is the Victoria & Albert 'Ravello' bath. "In the old days people used to hide the bath away in a corner but nowadays it's very much the main feature, the way a fireplace might be in a sitting room," says Simon. "So I matched the bath up with the Gothic lines of the room, in particular the arched windows."
"The room is never chilly now as the thick Victorian walls and the two new heated towel rails always keep it cosy," says Caroline.

The second bathroom was fitted out with Duravit sanitary ware and the cloakroom with Heritage fittings, and both had new ceramic tiled floors from Topps Tiles.
"The cloakroom is one of my favourite rooms as it's quite large and has a fireplace in it - I assume it was originally the butler's pantry," says Caroline.
"It's painted in Farrow & Ball 'Downpipe' and lined with Paul's sporting memorabilia. The builders decorated too and did a really good job," she adds. "And one tip I can suggest is that if you want a room to look bigger, paint the doors and walls the same colour so the doors seem to disappear - we did this in our new bathroom using Farrow & Ball 'Lamp Room Grey'.
Caroline also chose some striking colours for the décor.

"It took a while to find the right colour for the sitting room which is a Dulux petrol blue," she says. "And we picked a suitable Victorian colour, 'Brinjal' by Farrow & Ball, for our bedroom, teamed with 'Pavilion Grey'. Then we picked another Dulux mix for our son's room, in lime green."
Many of the blinds and curtains were made for them by Upstairs Downstairs in Cheltenham, but Caroline recycled some Mulberry fabric from her favourite curtains brought from a previous home. "They've made great full-length curtains for one of the guest bedrooms," she says.
She finishes, "Although we live in a beautiful historic Gothic revival building, we wanted to create a space for a modern family," says Caroline. "And we're very happy with what we've done."

Address book
- And So To Bed, andsotobed.co.uk
- Barnbury, 01242 300330
- Contour Kitchens, 01242 221196, contourkitchens.co.uk
- Hansgrohe, hansgrohe.co.uk
- Keuco, 01442 865220, keuco.co.uk
- Porcelanosa, 01923 815 200, porcelanosa.com
- Simon Butland of Pittville Bathrooms, 01242 251113, pittville.co.uk
- Upstairs Downstairs, 01242 514023, interiorsatupstairsdownstairs.co.uk




