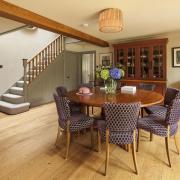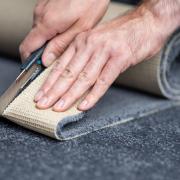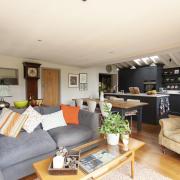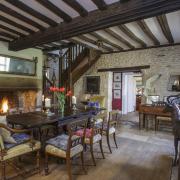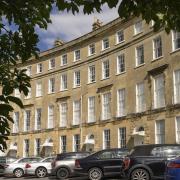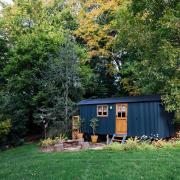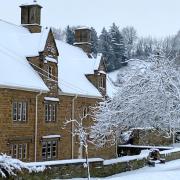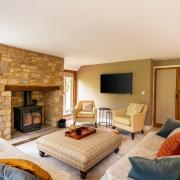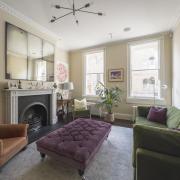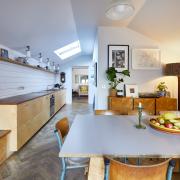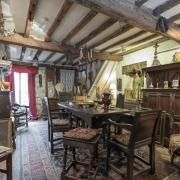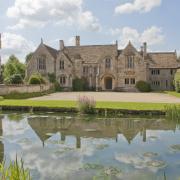David and Judith’s neglected Regency house was just waiting for them to come along and give it the love it deserved

David and Judith Buckingham loved the Regency house as soon as they walked up the drive and were not put off by the fact it was “rotten to the core.”
“The roof had been leaking for decades,” says David. “Water was coming right down through the house, even reaching the ground floor.”
The Grade 2 listed house dates from 1830 and is semi-detached and three-storey with five bedrooms and a basement flat. Due to the failing roof the house was in a terrible state with plaster hanging off the walls and collapsing ceilings in many of the rooms.

“Even the exterior render was in a sorry state with big cracks in it allowing water to get in,” says David. “Our first impression was that, despite the terrible condition over years of neglect, there was a beautiful house in there that just needed to be saved.”
The couple say they felt a real connection to it – “it’s classic Regency in a beautiful location, set well back from the road and surrounded by gardens,” says David. “I have renovated houses before but I could see this would be quite a challenge.”
Contracts were exchanged in March 2017. But so much needed to be done that, having sold their previous house, the couple moved into rented accommodation for a year.

“We had an architect Tony Davis of Connaught Design as we wanted to completely reconfigure the top floor to create comfortable guest accommodation,” says David. “It consisted of two small bedrooms and a really tiny en suite bathroom with no natural light. It was horrendous.”
Planning permission did not come easily. “The Conservation Officer wanted us to keep the roof it as it was and it was only because we were able to prove the roof had been heavily replaced in the 1950s and it was structurally unsound that we were granted permission.”
The Buckinghams have now completely re-built the top floor space to create two bigger bedrooms and a bigger en suite.

The other structural work was to extend the sun terrace leading off the kitchen which is one floor above the rear garden.
“Originally there was a very small terrace on which you could barely fit a small table and chairs. You could also look over its edge and see through a glass roof into the basement,” says David. “We’ve now got rid of the glass roof and made it much more private, ensuring the basement flat no longer overlooks the garden. We’ve also created a much bigger terrace with lovely period-style railings; it’s a fantastic sun-trap and there is plenty of space to comfortably sit 10-12 people. This is perfect as we have a large family and love to get them around all the time for bbq’s in the summer. Overlooking the walled garden it’s my favourite place to sit and enjoy a glass of wine watching the sun go down.

“We laid the terrace with Trex, a non-slip weather-proof type of decking. There is a light-box window built into the decking which allows a fantastic amount of natural light into the basement flat.”
The couple also had a completely new kitchen put in, hand-made and designed by Woodchester Cabinet Makers. The best part is the corner seating taking up two walls of the dining area, padded for comfort and doubling up as storage containers, also made by WCM.

“We also opened up the space round the range cooker,” adds David.
The work began in September 2017 – thanks to the planning delays – and took a year. Thorn Homes were the builders who were excellent, said David.
“We gutted the house right back to the brickwork, rewired, re-plastered and re-plumbed,” he says. “We liaised with the Conservation Officer throughout. We refurbished all the windows and insulated them and although they aren’t double-glazed the house is very warm. We put in gas central heating and laid new engineered oak flooring in the hall, kitchen-diner and bathrooms. We also completely replaced the external render.”

There was a moment though when David questioned if he’d made the right decision. “We’d already invested six figures and I came round one day to find the roof off, the attic walls dismantled, the top-storey floor gone and the whole place stripped of plaster. In fact the only plasterwork left in place was the elaborate original cornicing which we had to carefully protect. All I could see from the top floor where I was standing was sky! It felt like the house was much worse than when we’d first bought it and for a moment I did think we had made a huge mistake.”
However, the house soon came back together and the couple never looked back. They were able to move into it in August of 2018 although there was still a little more work to do, especially in the basement but as this was self-contained it was manageable.

Since the move the Buckinghams love the house even more than before. “It’s so light and airy with high ceilings, fantastic big sash windows and loads of period features in every room. We really appreciate the fact the house is nearly 200 years old and we bet it has a few stories to tell!” says Judith. “And the fact it is such a perfect example of a classic Cheltenham Regency villa, makes us feel privileged to have given it a new lease of life; plus the chance for it to continue being a lovely home for another 200 years.”







