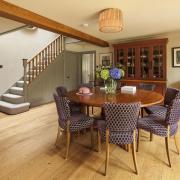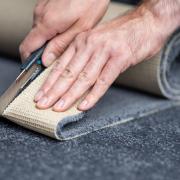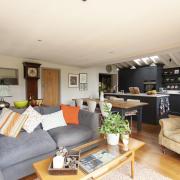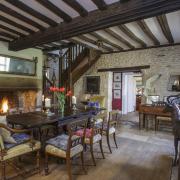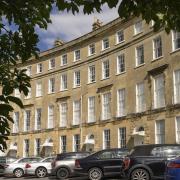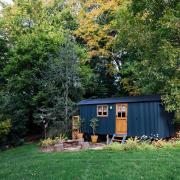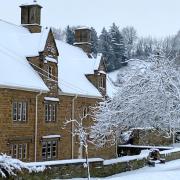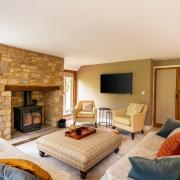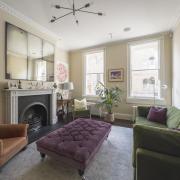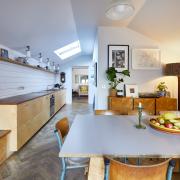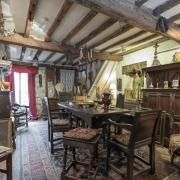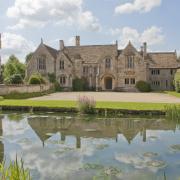From complete rewiring to a brand new kitchen extension, a turn-of-the-century home in Cheltenham has taken on a new lease of life

After many years overseas Jamie and Kathy found themselves owning a house in Cheltenham. “It was my mother’s, and we bought it from her when she needed to move somewhere simpler at short notice,” says Jamie. “I’d never lived in Cheltenham, though I had spent part of my childhood in the Cotswolds. The house has three bedrooms and was built in 1900 so we decided to make some changes and live here much of the year.”
Jamie moved in first and endured the building work as it raged around him.
“I probably shortened my life by a year or two, given the volume of brick-dust and other materials I inhaled,” he says. “It was pretty basic living, definitely not for the fastidious. Kathy dropped in from time to time on her travels in a gesture of solidarity.”

The couple began by rewiring the entire house and improving the central heating. “We kept the pipes and the Vaillant EcoTex Plus boiler but we did replace all the radiators with ones in a sleeker design,” he says.
The biggest project was to enlarge the narrow galley kitchen which protruded into the back garden. They did this by extending it widthways across the rear of the house, doubling it in size so it’s now a kitchen-diner, with a partially glazed new roof. “We bought the Leicht cabinetry from Contour and it includes some very efficient ideas like the laundry cupboard; this contains the tumble drier stacked above the washing machine to save space. They are cleverly hidden behind a ‘blind’ door that looks like a wall and helps create a mini-hallway to the basement stairs,” says Jamie. “It dampens sound too.”
“There’s also our ‘appliance garage’ – an American term for the roll-up cupboard in the kitchen which contains all the everyday clutter like the toaster, kettle, coffee-maker and so on,” says Kathy, a US citizen.

Interestingly, the Victorian mahogany dining table and six chairs now in here used to serve Charlie Chaplin. “They were my great grandmother’s and she ran a B&B in Southampton. Chaplin, then a teenage entertainer with ‘The Eight Lancashire Lads’ used to stay there from time to time,” says Jamie.
As for the downstairs cloakroom, it did not exist until the Jamiesons created it. They borrowed space from the dining room and it now opens into the little area by the basement stairs. “Its décor was inspired by the one in the same B&B,” says Jamie. “It was a lovely old Georgian house which was demolished in the 1960s, so think of this loo as an act of protest against bad urbanism. Plus I like the element of surprise; you don’t expect to find a Victorian loo right next to a post-modern kitchen.” Both the new kitchen and loo have underfloor heating.
The couple also demolished the wall between the dining room and narrow hallway and followed this up by creating two separate openings into the front room from the dining room, leaving four feet of wall in place.

“We briefly considered a conventional ‘through-lounge’ approach, but decided to keep the two rooms separate,” says Kathy. Both living areas became bigger and brighter and what had been a smallish dining room is now a sizeable, informal TV area.
The basement did not go untouched. The couple removed the door leading down to it, installed a new window, removed ageing plaster and stripped paint from its walls. They took down the ceiling plasterboard to reveal the beams, which gave an effect of more height. “We made a feature of the utilitarian purpose of the room - exposing meters, the original brick and tile flooring, revealing the coal chute - and show how homes were put together in 1900,” says Jamie, who now uses this room as an office.
Kathy re-designed the bathroom upstairs, replacing the bath with a good-sized shower, and tiling the room in subtly textured greys and black, including simulated-wood porcelain floor tiles. Upstairs is carpeted entirely in a warm grey wool throughout, making the space feel large and tranquil. Downstairs they sanded and stained all the original floorboards, and finally re-painted the whole house.
“Our furnishing tastes are quite different but we usually manage to compromise,” says Jamie. “After all, Kathy and I have built three houses now and we’re still married. We’ve wound up with a result that feels quite comfortable to both of us, which includes a few family heirlooms, Asian rugs and cushions and the bare oak board flooring.”
He says the “clash of civilisations” explains the blend of his choice of Victoriana with the more contemporary splashes from Kathy - “notably in the kitchen and bathroom. We have duelling toilets too - one flamboyantly Victorian and the other organic and modern.”
Kathy’s favourite rooms are the spacious kitchen and her office (formerly the back bedroom), with its faux-bookcase wallpaper and early 19th-century escritoire. “It’s the ideal size and design for working on a laptop,” says Jamie. “My favourite rooms are the Victorian loo for its exuberant style, and the front room which is very peaceful. It has a deep sofa, well-stocked book shelves, a few pictures, rugs, stained floorboards, decent hi-fi system and no TV. Who could want for more?”
Address book:
- ADCMS Quantity Surveyors, 01242221805, adcms.co.uk
- ATC Floors and Doors (stripped and stained floorboards and installed new kitchen flooring), 01242220536, atcfloorsanddoors.co.uk
- Contour Kitchens, 01242 221196, contourkitchens.co.uk
- Countryside Windows (extension glass roof and windows), 01242 821122, countrysidewindows.co.uk
- Edge Design Workshop (Jason Prichard, architect), 01242528111, edgedesignworkshop.com
- Lee Longlands (furniture), leelonglands.co.uk
- Not On The High Street, notonthehighstreet.com
- Victorian Plumbing, 0345 862 2878, victorianplumbing.co.uk




