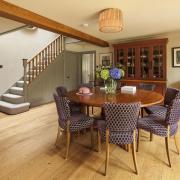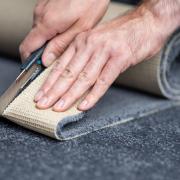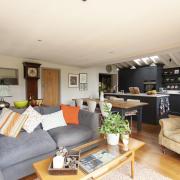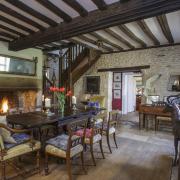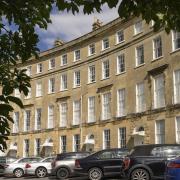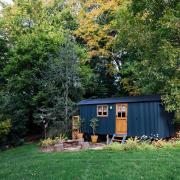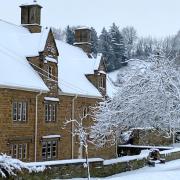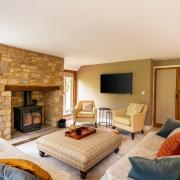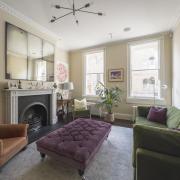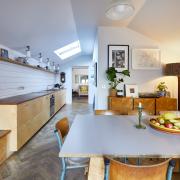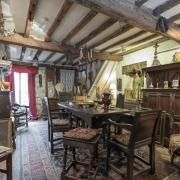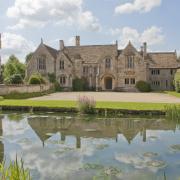With views this good, you’d be mad not to want to make the most of them, which is exactly what Phil and Rachel Goddard thought when they took on their home in the Warwickshire countryside
When Phil and Rachel Goddard bought their 1820s Georgian farmhouse in 2005, they found it odd that the front door faced south, looking up a steep slope.
‘Whoever designed the house totally ignored the amazing views at the back,’ says Phil, an arable farmer. ‘These look north across our 500 acres of rolling Warwickshire countryside. For some reason previous owners had failed to make the most of this fantastic vista.’
The house had five bedrooms (two in the loft) ‘so had plenty of space for our two teenage children,’ says Phil.


Then in 2015 he and Rachel decided to expand their home. However it took another year for the building work to begin and almost another two before the family could move back in.
‘This is because we also had some internal work done,’ says Phil.
‘Although our house is large enough, it’s narrow, being one room deep with each room leading into another.’
So, during the build work, the family moved into a smaller barn on their land that had already been converted into a dwelling.

What the couple wanted was a ‘floating glass box’ attached to the rear (or north) side of the house, comprising an open-plan kitchen, living and dining room. ‘We envisaged a huge wall of glass panelling so we could see for miles over the open countryside,’ he says.
Phil approached Hayward Smart Architects who not only were based close by in Shipston-on-Stour but had the sort of very modern design ideas he was looking for. One of the partners, Simon Hayward, came out to see him in November 2016.
‘I left it to the architects to come up with the actual design,’ says Phil. ‘They were so successful our extension was later shortlisted for the 2019 RIBA West Midlands Regional awards.’
Planning permission was granted within five weeks, rather to everyone’s surprise.
However, the building work took much longer than anticipated.


‘I remain unhappy with the contractors who took an extra 18 weeks more than the original 38-week contract, overcharged us and caused a lot of stress,’ says Phil. ‘We just about avoided a court case, mainly because Hayward Smart kept them up to the mark – in the shape of Nic Robinson, who became project architect. Unsurprisingly, the contractors went bust almost as soon as they’d finished our work.’
The 60-square-metre extension is clad in ‘pigmento’ red zinc panels and board-on-board cedar cladding, under a flat roof with sedum finish. A single bright red aluminium-clad column breaks up the north elevation. ‘I believe it’s a signature of Simon’s work, to include a bright red feature,’ says Phil. ‘The extension is actually slightly wider than the house and wraps round one corner of it. This is where two panels at right angles are designed to slide open for access to the outside.

‘At the same time, Simon reconfigured some of the rooms, starting with the top floor where we put in two dormer windows, replacing the old Velux windows. The children now each have an en suite bedroom up there.
‘On the first floor we knocked our bedroom and adjoining bathroom together to create our master suite – it takes up the whole width of the house now. Then we turned our son’s former bedroom into a family bathroom.’
As for the ground floor, they took down most of the north exterior wall in order to add the extension. They also shortened the sitting room by adding a wall in order to create a little kitchen-utility room, called the ‘Wash-Up'. To access the Wash-Up, they turned a mullioned window into a mullioned doorway.


‘We found an amazing joiner called Steve Booker,’ says Phil. ‘He did all the joinery in the house in plywood with the end grain on show, and most of it with shadow gaps. It’s in the playroom, the office and the utility room as well. It’s either formica-faced or veneered in oak, aged oak or melamine. Steve also made our built-in wardrobes and our bed.’
Phil has nothing but praise for joiner Steve. ‘He did such a wonderful craftsman’s job,’ he says. ‘We’d already bought our new black melamine Siematics kitchen islands or we’d have asked him to build them as well. As it is, his work is everywhere in the house.

‘I initially wanted a poured concrete floor in the new extension but there wasn’t enough depth for it, so I chose large-format concrete tiles instead,’ he continues. ‘They match quite well with the original flag-stoned floor of Blue Lias in the old kitchen, which has now become a formal sitting area leading into the new extension.
‘The extension is unapologetically modern, but we felt worked well in contrast to the existing building,’ says Nic Robinson of HSA.

Nic added that HSA had worked closely with the specialist zinc contractor through a number of meetings on site. The colour of the zinc was chosen to reflect the colours found in the local walling stone.
‘As with many of our projects, we undertook weekly site visits to ensure works were being carried out correctly, but also to answer any queries the contractors might have.’
ADDRESS BOOK:
- Hayward Smart Architects, 01608 661000, hsarchitects.co.uk
- IQ Glass (glazing) 01494 722880, iqglassuk.com
- Lightmaster Direct lighting design, 01608 682115, lightmaster-direct.co.uk
- MASS Concrete, 01202 628140, mass-concrete.com
- Steven Booker Kitchens & Furniture Ltd (bespoke joinery) 01608 674324 or 07951114462, stevenbooker.co.uk




