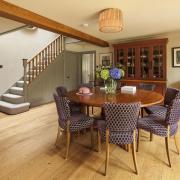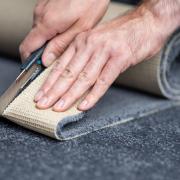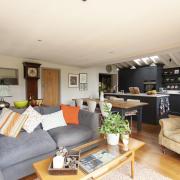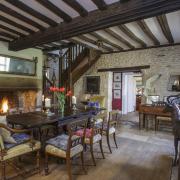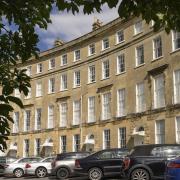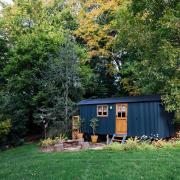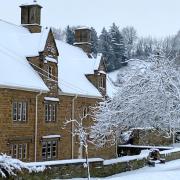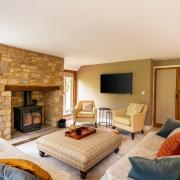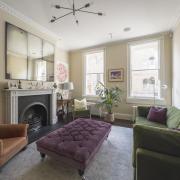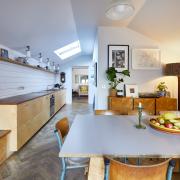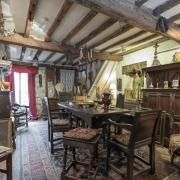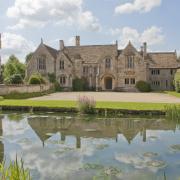Life in Mark and Tina Blake’s 18th-century home near Painswick has been something of a roller-coaster ride...
As Mark and Tina Blake were fast asleep early one morning, a deafening roar jolted them awake. To their horror they found the gable end of their home had collapsed, thanks to torrential rain.
‘Or rather, the bottom four feet of the wall had fallen outwards, leaving the rest of it hanging in mid-air,’ says Tina, who runs the business side of her husband’s chain of hair salons, Mark Blake Hair. ‘The builders had to rush round to rebuild it – except they had to take the whole wall down and the roof off to start again from scratch. The electricians too had to refit all the wiring as that wall carried the main electricity supply. It took six months to get it back to square one.’


The Blakes had bought their 1720s home near Painswick only a short time before, and while Mark was initially keen, Tina was fairly horrified. ‘And we did learn that no-one else wanted the place,’ says Tina.
And by the time the wall collapsed, they were already asking themselves – what have we done?
The couple, with their grown-up son Scott and daughter Harriette, had bought the converted barn and cowshed in 2000. ‘It had been converted badly 20 years before into a four-bedroom ‘executive’ home but we didn’t think it had been done at all well,’ says Tina. ‘The kitchen was small, and everything was generally dark and dated. There were leaf-patterned carpets and woodchip wallpaper, wardrobes built round the bedheads, and plasterboard instead of plaster on the walls. Plus the staircase stopped at the first floor.’


The family moved in and, after consulting a structural engineer, had the old red-tiled roof replaced with one of Bradstone tiles, designed to resemble Cotswold stone.
They then lived among the building work – which involved gutting the place back to its original stone shell, rewiring, replastering and replumbing. Walls were taken down and others built, and a number of springs – which regularly flooded the cowshed part – were diverted. ‘Luckily, our home isn’t listed,’ says Tina.
Thankfully, friends and family helped the couple as they tried to do as much work as they could themselves. ‘We did most of the demolition, such as chipping off old plaster, removing old floorboards and even knocking down walls,’ says Tina. ‘Eventually, we were in a position to bring in the professionals.’
But for 18 grim months the family lived on the first floor, washing the dishes in a bucket, cooking with a microwave and having showers only. This is because they were excavating the ground floor to install underfloor heating.
It took them seven years in all to get the place as they wanted it, finally finishing in 2007. However, since then they have embarked on another round of refurbishments.



‘We created a bigger kitchen by removing a wall, redesigned the layout of the rooms upstairs and finally opened up the unused attic on the second floor to create a master suite. This needed a new staircase.’
The family can now look back and laugh at some of their exploits.
‘The old stairs had been removed and new ones built, but they were awful... looking like scaffolding,’ says Tina. ‘We had to begin again with another company – but we couldn’t get into our bedroom for about seven weeks. So instead we built a ramp – all the way from ground level to the second floor – as that was easier to get up than by ladder. But our Terrier, who slept on our bed, had to be hauled up by basket!’


They also turned a double garage into a single garage, built a floor above it as a study and added an iron spiral staircase – Tina and Mark did this themselves, using a kit. They also put up a tractor barn in the garden as an al fresco dining space, then Tina – a keen gardener – totally redesigned and replanted the gardens.
However, since then they have changed their Magnet kitchen for one by Neptune, turned the single garage into a sun room, and added an orangery where there used a to be a lean-to conservatory.
‘We still use a septic tank,’ says Tina. ‘But we had to get it repaired when one of its brick walls started leaking – you couldn’t miss the smell. And when we first moved in we were able to use spring water, but we’ve had mains water laid since.’
Luckily, a lot of local people helped them – such as the farmer next door who used his forklift to help them lift the concrete lintels into place.



‘We now have four bedrooms (including our master suite) and three new bathrooms, plus a much bigger landing,’ says Tina. ‘There were four bedrooms before and two bathrooms, but they were all on the first floor (the only upper floor) when we first arrived. The layout has changed a lot.
‘We had to do it a bit at a time and it’s taken a total of at least nine years,’ she finishes. ‘It was very hard work, but now we do have a beautiful country home.’
ADDRESS BOOK
- AJ Bullingham Building Services, 01452 813155 or 07774 460139, ajbullingham.co.uk
- Barnwood Construction Ltd, 01452 614124
- Corinium Stoves, 01285 861099, corinium-stoves.co.uk
- Mark Blake Hair, markblake.co.uk
- Prime Oak, 01384 296611, primeoak.co.uk
- 1066 Pianos, 01223 881691, 1066pianos.com




