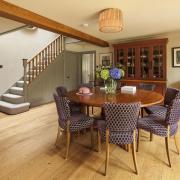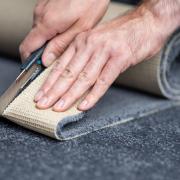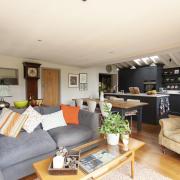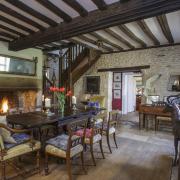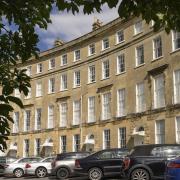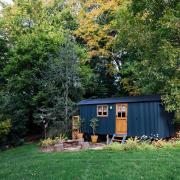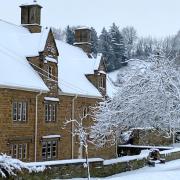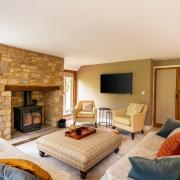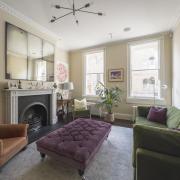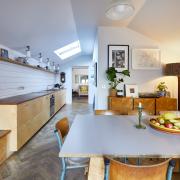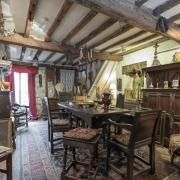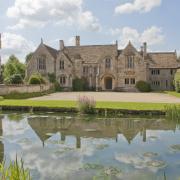Helen and Derek’s unusual pagoda-style home has an enviable position in Tewkesbury, complete with moorings for their boat at the end of the garden
Helen Sherborne’s new home has a most distinctive look.
‘Some people think it’s Japanese as it’s shaped like a pagoda,’ she says. ‘But my partner Derek Allen and I bought it because of the fantastic location – right on the edge of Tewkesbury Marina.’
Helen and Derek – a retired dentist – plus Ludo their cocker spaniel, had been living in a village outside Tewkesbury but decided it was time to downsize. ‘We wanted a more manageable garden,’ says Derek. They bought their new three-storey home in October 2020 and, having sold their village house, moved straight into it.


‘Very stressful!’ says Helen, of the move. ‘Our new house is detached, built in the late 1990s, and was very dated and shabby, having been a rental property the entire time. It had been up for sale for two years and there was a lot of work needed – and we lived amongst it!’
Helen’s son Harry is a builder – ‘usually of new-builds,’ says Helen – but took on the restoration and managed the whole project.
‘There were four bedrooms altogether, and the first thing we did was turn an en suite top floor bedroom into a sitting room so we had somewhere to escape,’ she says. ‘It still IS a sitting room as it has a balcony, so we love to sit out there on summer evenings.
‘We had most of the double garage converted into a utility, boot room and pantry – so we could use the utility room as a temporary kitchen while walls were being removed,’ says Derek. ‘We used a gas burner and a barbecue grill to cook on outside. Plus, we had lots of invitations to dine out at various friends’ houses – and we accepted every one! Now we’re returning the favours.’


‘Soon after we moved in, we hired an architect, Adam Clarke,’ says Helen. ‘This is because we knocked the ground floor – kitchen, dining and sitting rooms – all together to make them open-plan, and this involved putting in large RSJs as the walls were all load-bearing. It’s now a lovely sunlit open space.’
Tewkesbury is famous – or infamous – for its flooding problems as two main rivers – the Avon and the Severn – meet here and have in the past turned the little medieval town into an island.
‘We know that our garden regularly floods in winter, and in 2007 the waters came very close to the house,’ says Derek. So, right from the start the couple knew that they also wanted a big raised deck running along the length of the back of the house, overlooking the water.

‘We’ve replaced much of the garden with the new deck, and any flood waters now flow beneath it,’ says Helen. ‘We also needed the architect for this because – if anything – constructing the deck was even more complicated. It meant applying for planning permission which took about four months; also installing pilings and more RSJs.’
‘This was the last project to do and was only just finished this spring,’ says Derek.
The decking measures some 15 metres by five metres. In order to make the most of the amazing views from it, the couple have put in huge four-metre-wide glass sliding doors leading from their new kitchen-living-diner.
The spectacular views take in the river and marina, and westerly to the Malvern Hills and to the magnificent setting sun. ‘We’ve put a table and chairs and a sofa on the deck,’ says Helen. ‘It’s become an extra room in good weather.’
But, before the deck could be built, the couple had all the ground floor walls and ceilings replastered and laid underfloor heating beneath a new limestone tiled floor. They also rewired throughout and put in a new gas boiler.

Then they put in a new kitchen from Howden’s: high gloss in ‘Cashmere’ with Silestone worktops. They refurbished the main bathroom, the en suite (replacing the bath with a walk-in shower) and the ground floor cloakroom.
‘We replaced all the old wooden windows – which were rotten – with modern dark grey thin profile uPVC,’ says Helen. ‘And, as the interior doors and skirtings were dark mahogany with brass fittings, we’ve changed them to new ones of light oak. We wanted to make the house look modern.’




The work began in late April 2021 and took about a year.
She finishes, ‘The great thing about our new home is that I can now walk to work,’ (she runs That Picture Shop, a framers and art gallery in Tewkesbury). ’And Harry and Derek have gone shares on a motor boat, moored at the bottom of the garden. It’s called Pronto Moretti – which means ‘Quick Beer’ – because it takes us straight to the pub down the river!’



ADDRESS BOOK
- A Clarke Design (architect), 01242 620064, aclarkedesign.co.uk
- Artisans of Devizes (limestone flooring), 02033 029996, artisansofdevizes.com
- Lansdown Bathroom Supplies, 01242 243642, lansdownbathroomsupplies.co.uk
- Original Style Tile, 01242 370602, originalstyle.com
- Sherborne Homes Ltd, 01242 677153, harry@SherborneHomes.com
- That Picture Shop, 01684 298719, thatpictureshop.co.uk
- The Window Mann, 07585 337 662, thewindowmann.co.uk




