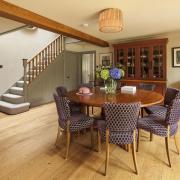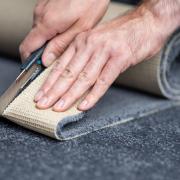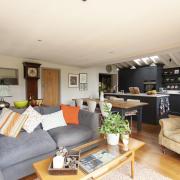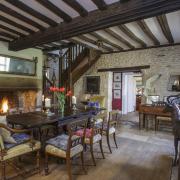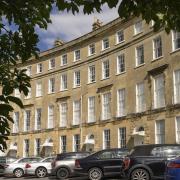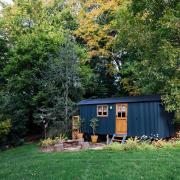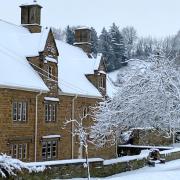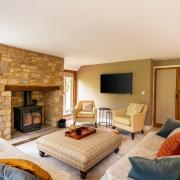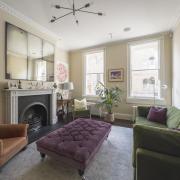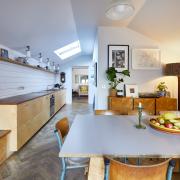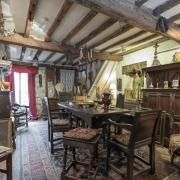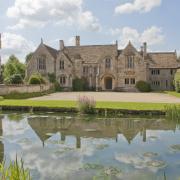A living ash tree is at the centre of John and Nicki Beavan’s glorious octagonal treehouse, with bats and newts playing major roles in the building plans
It took John and Nicki Beavan almost ten years to build their octagonal treehouse – partly because they did not want to cause shock to the living ash tree which grows up inside it.
‘It was also because of the expense and because of the endless challenges to gain planning permission,’ says Nicki.
The Beavans live in a medieval Grade II-listed farmstead in rural Worcestershire and share eight children, including two sets of twins.

‘We had some land that just wasn’t suitable for our traditional Hereford cattle,’ says Nicki. ‘It’s wooded with ponds and brooks running through it, very beautiful and peaceful and we first thought of building a log cabin there as a retreat.’
‘But then we thought, ‘no’!’ says John who works as a master cabinet-maker. ‘We’re both designers and makers so we could do much better with our own visualisations.’
John and Nicki translated their vision into scaled drawings, and then the couple instructed a local structural engineer to go over them and approve.


‘Then we had to find the right tree, which had to be on a bank with a water course at its foot to keep it fed,’ says Nicki.
The ash tree they hit on was perfect as it is indeed on a bank and overlooks two little brooks which feed into a medieval fish pond. But this pond had to be de-silted before they could start. Not only that, but the Beavans decided to build a water feature involving the bigger brook; this used to run beneath a track before emerging into the pond. Now it flows across the track so the couple could create a waterfall, adding some stones to create more of a splash.
John began work in 2009 but progress went slowly. ‘The main reason was not to cause shock to the tree,’ says Nicki.

But planning permission took three years because they had to conduct ecology and environmental studies, including those for newt and bat. ‘We asked an environmentalist friend Will Watson for his help,’ says Nicki. ‘We have a lot of bats living in the trees, the barn, our farmhouse… everywhere. But we haven’t disturbed any by building our treehouse; they’re still in the ash tree above and, in any case, Will told us that bats are quite sensible. If disturbed, they would just move to the next tree or barn.’
As for the newts – ‘If anything we’ve done our bit to conserve them,’ says Nicki. ‘Because we desilted the pond, which now has a constant flow of water, we’ve created another home for them.’
The surveys cost at least £1,600, and the bespoke steel frame for the treehouse another £20,000.


Finally, in 2018, the treehouse was completed. The exterior is faced with hand-made oak shingles with a recycled artificial thatched roof, and all the doors and sash windows are in oak, hand-made by John to match the engineered oak floorboards inside.
READ MORE: 17 magical places for glamping in the Cotswolds.
‘We had a local handy man to do the battening out, plaster boarding and so on,’ says Nicki. ‘Plus, a professional plumber and electricians to comply with building regulations. Everything – water, electricity, gas and WiFi cables – was ‘moled’, then brought in to a main entry under the treehouse where the LPG tank is also hidden. It was very expensive and took quite a few months to organise. We also have a Worcester boiler and underfloor heating.’
The treehouse is highly insulated and built with sustainable materials – ‘mainly wood, wood and more wood, with plaster on the walls and anything natural or eco-friendly,’ says Nicki. ‘But the roof is of recycled plastic made to look like thatch, and chosen because it’s 100% proof against vermin, wind and fire.’
They had to choose an artificial thatch because they couldn’t get enough of a pitch (thanks to the branches above) to use real straw. Nor could they make the roof shallow enough for sedum.
‘But everything wooden in here was handmade by John,’ says Nicki. ‘From the yew panelling to the bespoke curved kitchen and many items of furniture.’ These include the oak dining table made from a tree trunk and the bedside tables made of ash.




The kitchen is a masterpiece of fine joinery. Of burr yew and oak, the cabinetry is all curved and the drawers work on undermounted soft-close push-touch runners – ‘which are quite expensive; even the underneath is panelled,’ says Nicki. ‘The kitchen itself cost around £45,000. We chose the curved design as it’s space saving but also reflects the curve of the treehouse itself.’
So, what’s their favourite part of the treehouse? ‘Its position!’ says Nicki. ‘It’s in the middle of nowhere and so quiet and peaceful. Or the ash tree itself growing up in the middle of it all. We get a tree surgeon out every year to inspect it, but so far all is well.’
And what was the worst part of the build?
‘Paying all the bills,’ says Nicki. ‘Or jumping through all the hurdles – which we preferred to see as challenges. But there isn’t anything we’d do differently.’
The treehouse is now available for staycations: treeopia.co.uk


ADDRESS BOOK
- Africa Roofing, 01538 380984, africaroofing.co.uk
- John Beavan master cabinet maker, 01885 410549, johnbeavan.co.uk
- Bemand Contractors, 01885 410338, mob: 07971 802611
- Brights of Tenbury Wells (built-in electric fireplace) 01584 810286, gebrightelectrical.co.uk
- Worcestershire Marble, 01299 841206, worcestershiremarble.co.uk
- Treehouse rental, 01885 410549, info@treeopia.co.uk




