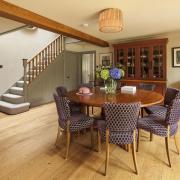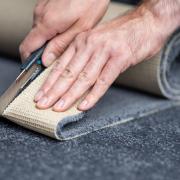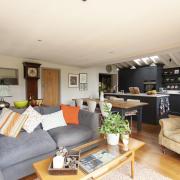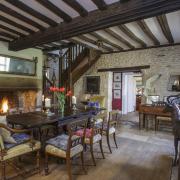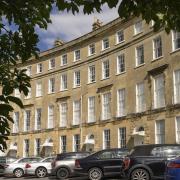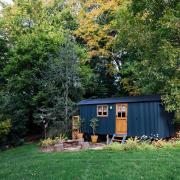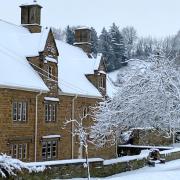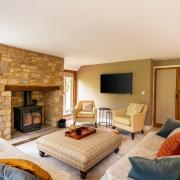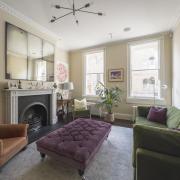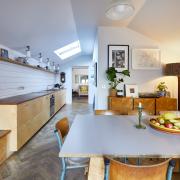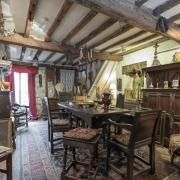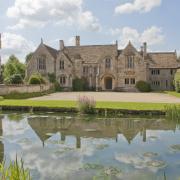The Tindsleys five-bedroom house near Banbury will be a happy hive of activity this festive season
This Christmas, Andrew and Chris Tindsley can’t wait to invite their extended family to their new-build home in the countryside.
‘There’s plenty of room here for all,’ says Chris. ‘For the last few years, it’s been just the two of us and our Labrador Ronnie. But now we’re looking forward to early-morning present opening, a dog walk around the fields, then a traditional turkey lunch.’
‘Followed by falling asleep in a quiet corner,’ adds Andrew.

The Tindsleys have a large, detached five-bedroom house near Banbury – and it came about because of an earthquake.
For, in 2011, the couple spent 18 months in New Zealand following the disastrous Christchurch earthquake. Andrew is a landscape architect and urban designer, and his skills were much in demand for the rebuilding of the city. The couple were very taken by the local modern architecture with its timber-framed houses and zinc roofs, and the impression lingered long after they returned to the UK.


But when they went to view a 1960s dormer bungalow on a one-acre site in Oxfordshire, their first thought was to buy and renovate it, not to redevelop. That was in March 2016.
‘It was perched on top of a sloping site outside a village and had stunning views over the rolling countryside,’ says Chris. ‘At the time we were living in a cottage nearby, although Andrew was working in London where we also had a flat. We could see the site was fantastic, but at that point we hadn’t planned a new build.’



However, having consulted a local architect – Simon Hayward of Hayward Smart Architects – they decided to demolish the bungalow and start afresh.
‘When we factored in the 20 per cent deduction we would get in VAT, we could see a new build was quite a good idea,’ says Chris. ‘Especially as the bungalow needed a lot of expensive renovation.’
Simon came up with a plan for a five-bedroom house constructed from SIPS (structural insulated panels) and the desired zinc roof, plus a striking zinc-clad box projecting over the glazed hall space.



‘We ensured the proposed building was the same footprint as the old one, as we thought we could re-use the original foundations,’ says Simon. ‘Unfortunately, in some places they were too thin so we had to widen them. But the actual form we have now is not much changed, except we added a two-storey extension at the front with a mono-pitch gable facing the road. We also increased the ground floor footprint at the rear of the house, with an oak-framed garden room projecting out from the kitchen-dining-sitting room.’
They also had to keep the ridge line as low as possible to match the ridge line of the property next door and also that of the original bungalow. ‘It’s not a full two-storey house by any means, but quite a low building,’ he adds.
It took between 10 and 11 weeks for planning consent and there were only six conditions imposed – ‘all quite minor,’ says Chris.

READ MORE: A lovely home on the edge of Tewkesbury Marina
The Tindsleys decided that if Chris became project manager, they could keep costs down further so she began getting costings for everything from the SIPs panels to the mechanical heating ventilation system.
‘We also approached a number of builders, and employed Paul Merrick,’ says Chris.
Fortunately, they were able to remain in the cottage while the work lasted.
‘We actually received planning permission to include a swimming pool, but dropped that idea,’ says Chris. ‘Instead, we have built a gym with shower room, some extra kitchen area, a greenhouse and some storage. So altogether it’s some 430 sq m – including the garage.’


Work began in July 2017 when the old bungalow was demolished then groundworks began in August. Foundations were complete by the end of the month. It then took three weeks to erect the SIPs panels and the watertight shell. Finally, the house was complete by October 2018. ‘We moved in on December 18, 2018, with six tradesmen still frantically working round us,’ says Chris. ‘There were still some things to be ironed out; for instance, the mechanical heating ventilation system kept cutting out, and whenever we switched on the lighting the DAB radio signal went off. It was just a case of changing the lighting drivers.
‘Obviously there was still the landscaping to do – the trees were delivered to our gate, and for one particular huge birch we had to ask a farmer to help us using his forklift tractor.’



The stunning new house could not be more different from the 1960s bungalow. It has been designed to maximise views of the rear garden and landscape beyond, with full-height openings to ground and first floor. As part of the mechanical heating ventilation system, there is an air-source heat pump and underfloor heating on both floors.
She finishes, ‘We are really happy with our house. It’s so comfortable, spacious and light. Every time we return home it raises our spirits and makes us smile.’

ADDRESS BOOK
- Architects: Hayward Smart, 01608 661000, hsarchitects.co.uk
- Bathroom supplies: Shipston Bathrooms, 01608 866353, shipstonbathrooms.co.uk
- General builder: Paul Merrick Town & Country Renovations, 07814 330043, tncrenovations.co.uk
- Kitchen: Unitech Oxon Ltd, 01295 672721, unitech-oxon.co.uk
- Lighting design: Lightmaster, 01608 682115, lightmaster-direct.co.uk
- Oak flooring: JFJ Wood Flooring, 01598 740197, jfjwoodflooring.co.uk
- Stonemason/builder: Martin Salmon, 07968 829978
- Timber frame construction: Glosford SIPS, 01432 842999, glosfordsips.com
- Zinc Roof: Q+M Roofing, 01452 611777, qandm.co.uk





